Our
Projects
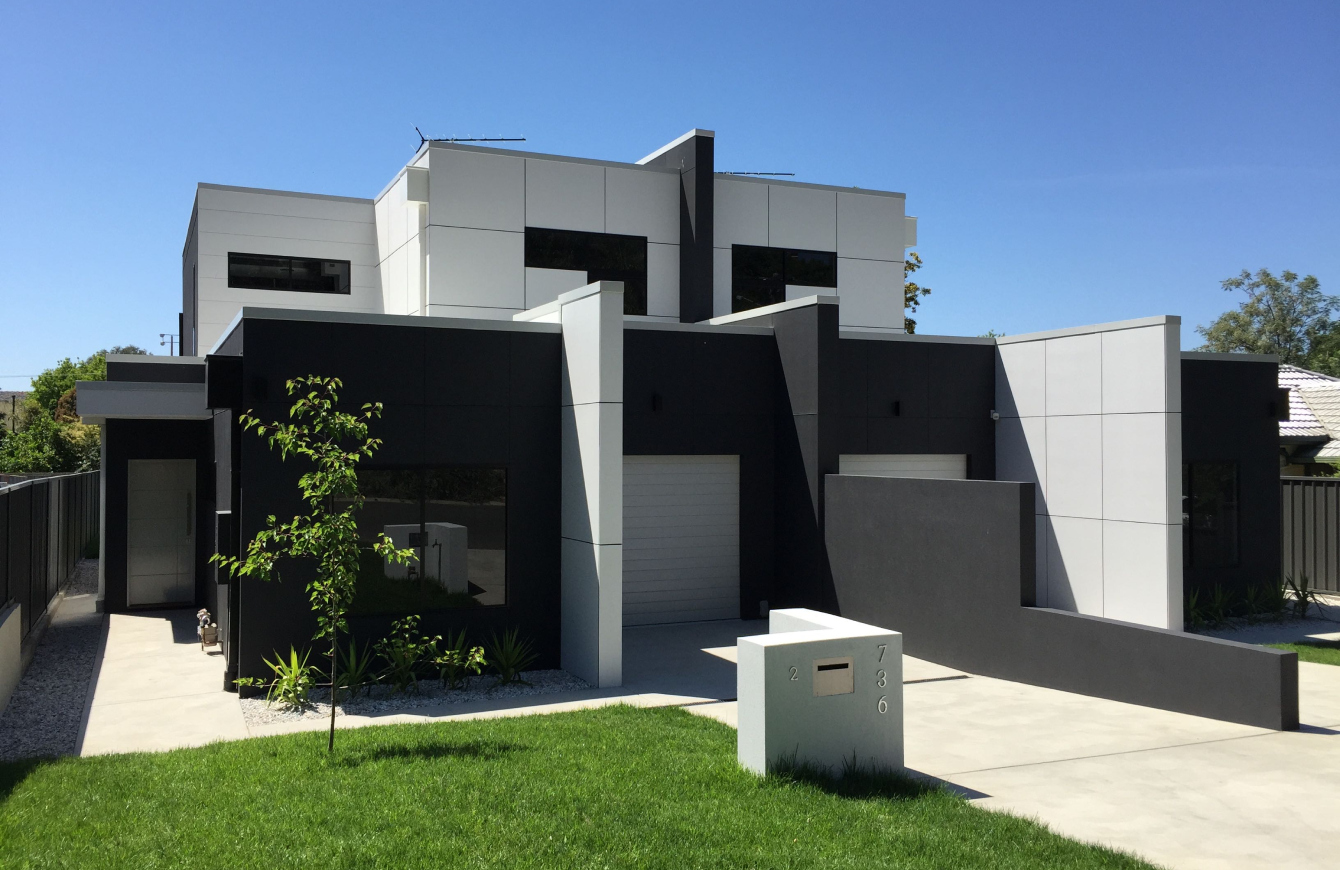
Peel Street
Peel Street New Residential Units: A contemporary two storey 3 bedroom dual occupancy design with a single garage and main entry fronting Peel Street and a detached double garage off the rear laneway.
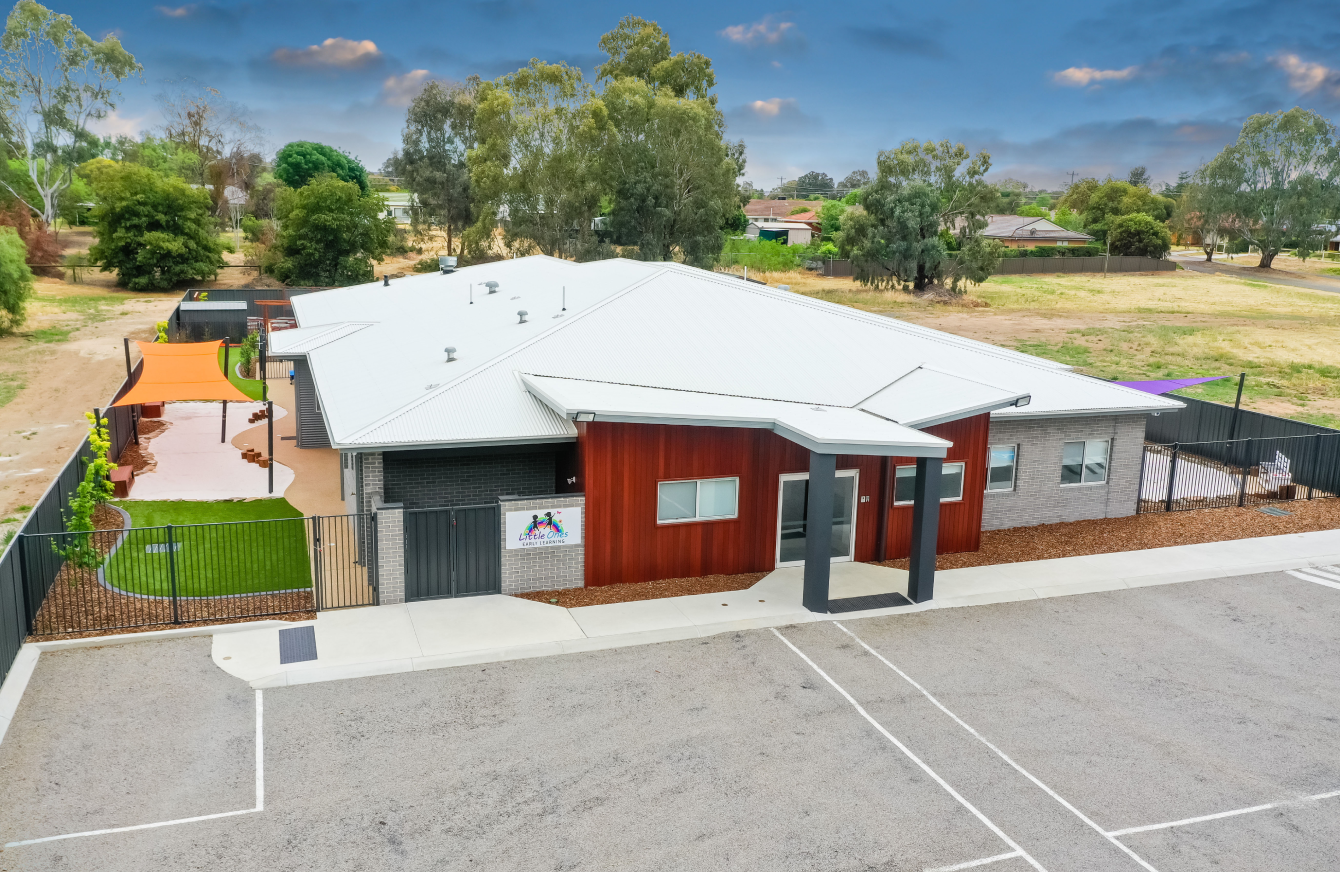
Howlong Preschool
Howlong Preschool New Childcare Facility: A vacant block turned into a community hub. The new preschool comprised of 4 children rooms ranging from nursery to pre-school, along with administration and a commercial kitchen. Simple building shapes are complimented by the smooth landscaping curves to the surround outdoor areas.
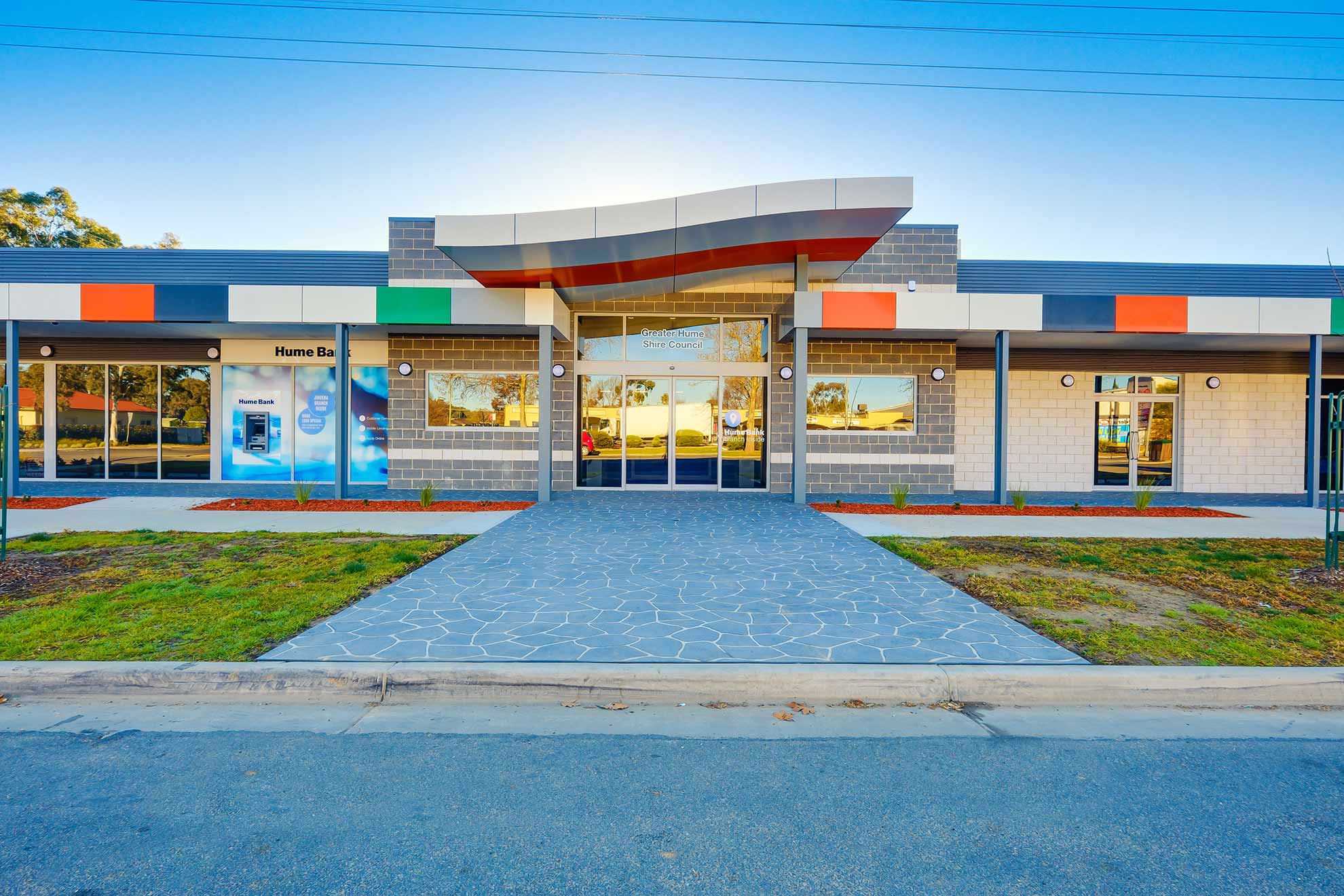
Greater Hume Shire – Jindera Office
Greater Hume Shire – Jindera Office New Commerical Building: A multi purpose building for the Jindera community by providing offices for the for council while providing lettable spaces for local businesses. Within the building is a large function space that can be booked for community forums and group meetings.
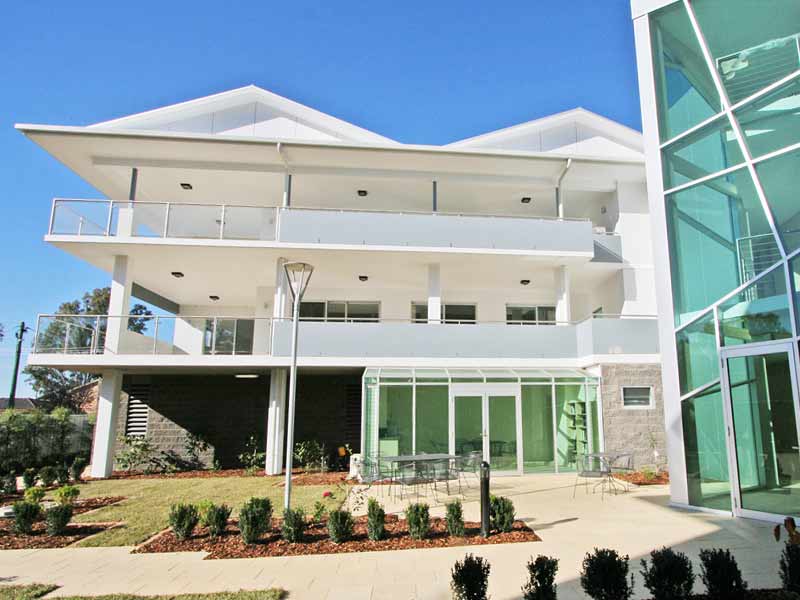
Serenity
Serenity Multi Residential Development: A multi-unit 3 storey development in the town of Wagga Wagga. This high-end project provided a secure garage space on ground level along with communal amenities for the residence. The 2 storeys above provided 8 separate units and 2 joined.
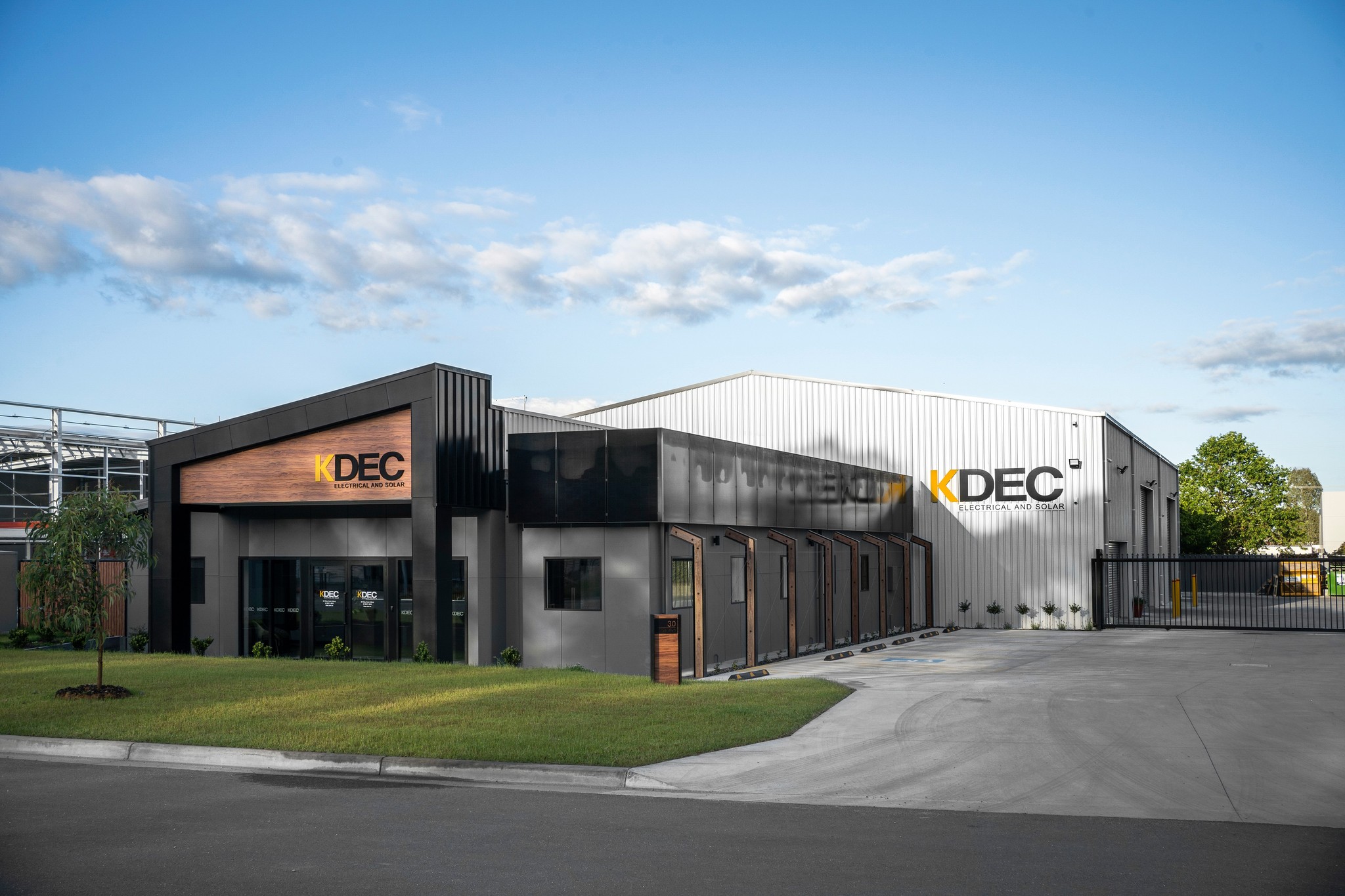
KDEC
KDEC Commercial office and warehouse A new and contemporary industrial warehouse with office. The building provides an eye-catching street presence and clear path for customers to enter the office space while separating the main warehouse and staff movements to the rear of site.
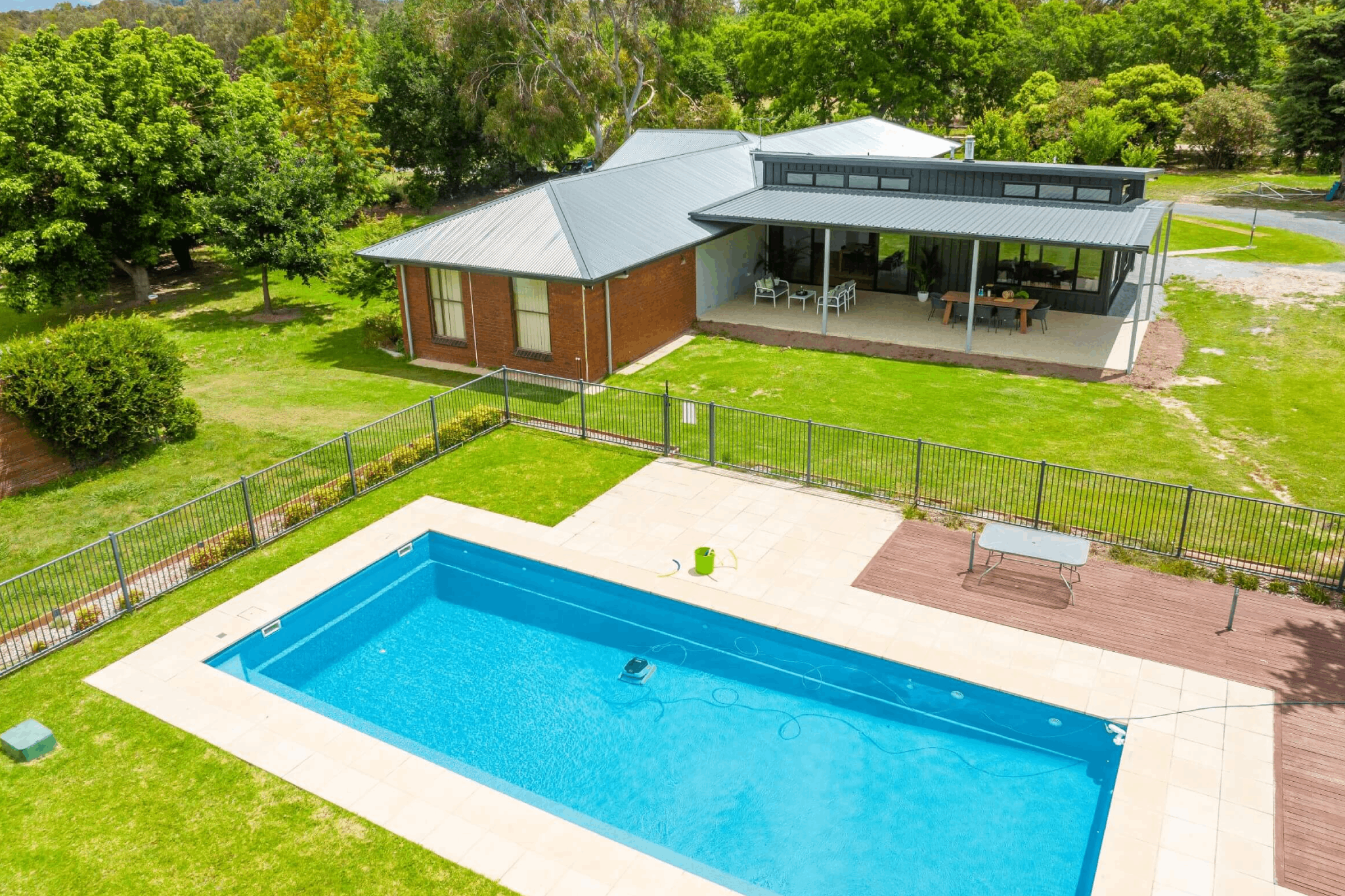
Splitters Creek
Splitters Creek Residential Alteration & Addition The existing residence was dated and didn’t provide the desired open outdoor living. 1/3 of the house was demolished and re-built to the same footprint in a contemporary manor that separated it from the existing. The space opened up to views of the surrounding

Victoria Street
Victoria Street On a vacant parcel of land 259m² we were able to create a 3 bedroom, double garage and two living area dwelling. The site also included a local heritage overlay which directed the first floor to be an ‘attic style’ floor level with raking ceilings to follow the